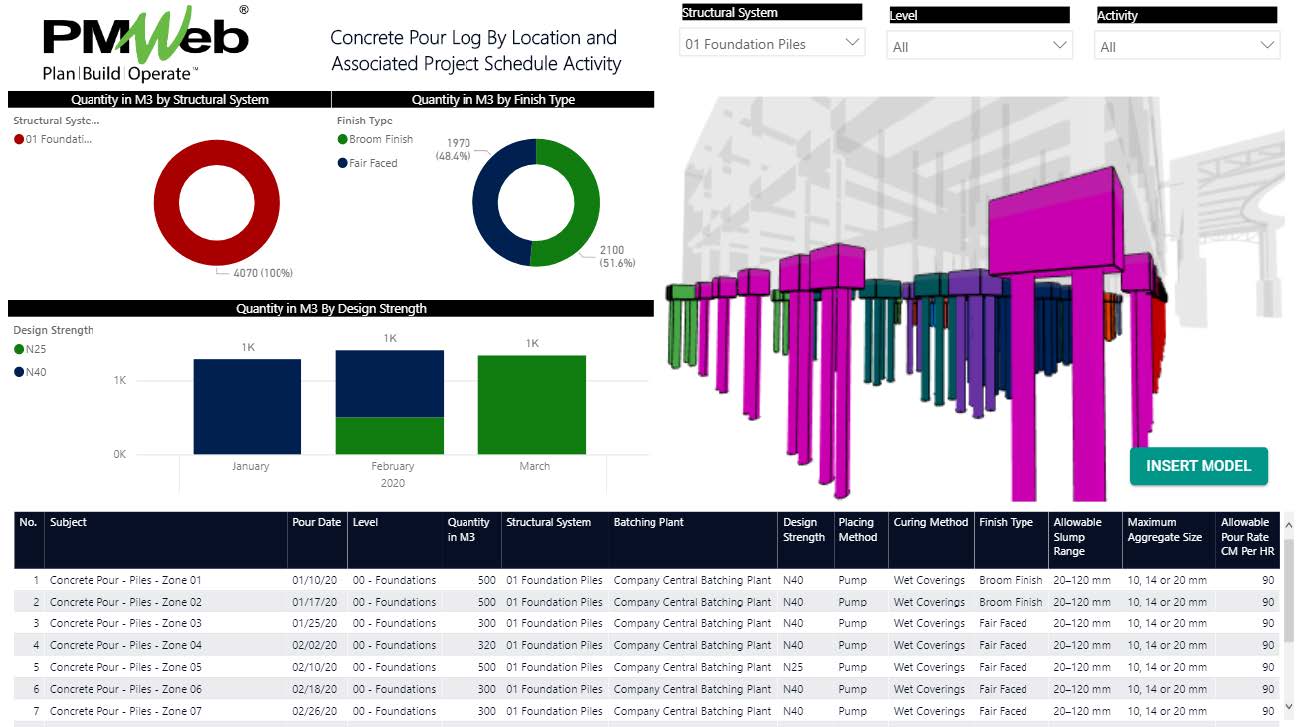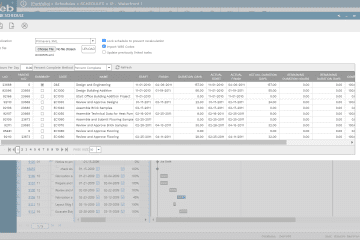No one can deny the high cost, delays, and wasted effort of rework for poor quality of work. This is especially true when the rework involves reinforced concrete structures where the cost, time, and effort needed to demolish and remove poured concrete could be enormous. Therefore, having a detailed checklist of all that needs to be inspected before placing the concrete, while placing concrete and after placing the concrete will assure the quality of poured concrete and reduce the risk of having low-quality concrete.
Using a Project Management Information System (PMIS) like PMWeb, the project’s quality management team can create the quality assurance/ quality control work inspection checklists for the different material items to be permanently incorporated into the project. One of those work inspection checklists is the Concrete Pour Checklist.
Projects that use Building Information Modelling (BIM), the Concrete Pour Checklists can be associated with their relevant BIM model object. This will provide the project quality team as well as other project stakeholders with a platform to monitor, evaluate, report, and visualize the status and details of all planned and completed concrete pours. To provide this visualization, MS Power BI and 3DBI visual developed by KG-DEV called 3DBI (https://kg-dev.be/) will be used to display the BIM model along with the relevant concrete pour checklists.
The concrete pour report will display the list of planned and actual concrete pour activities with the details of each pour such as location, structural system, volume in M3, concrete strength, finish quality, curing method, planned and actual pour date, and the project schedule activity associated with this pour. In addition, it will include two donut visuals and a histogram to summarize the concrete pour data. Further, a BIM model for the building structural systems will be displayed for which the objects will be colored by the structural system type. The model objects will be associated with the project’s schedule activities which in turn associated with the concrete pour checklist.
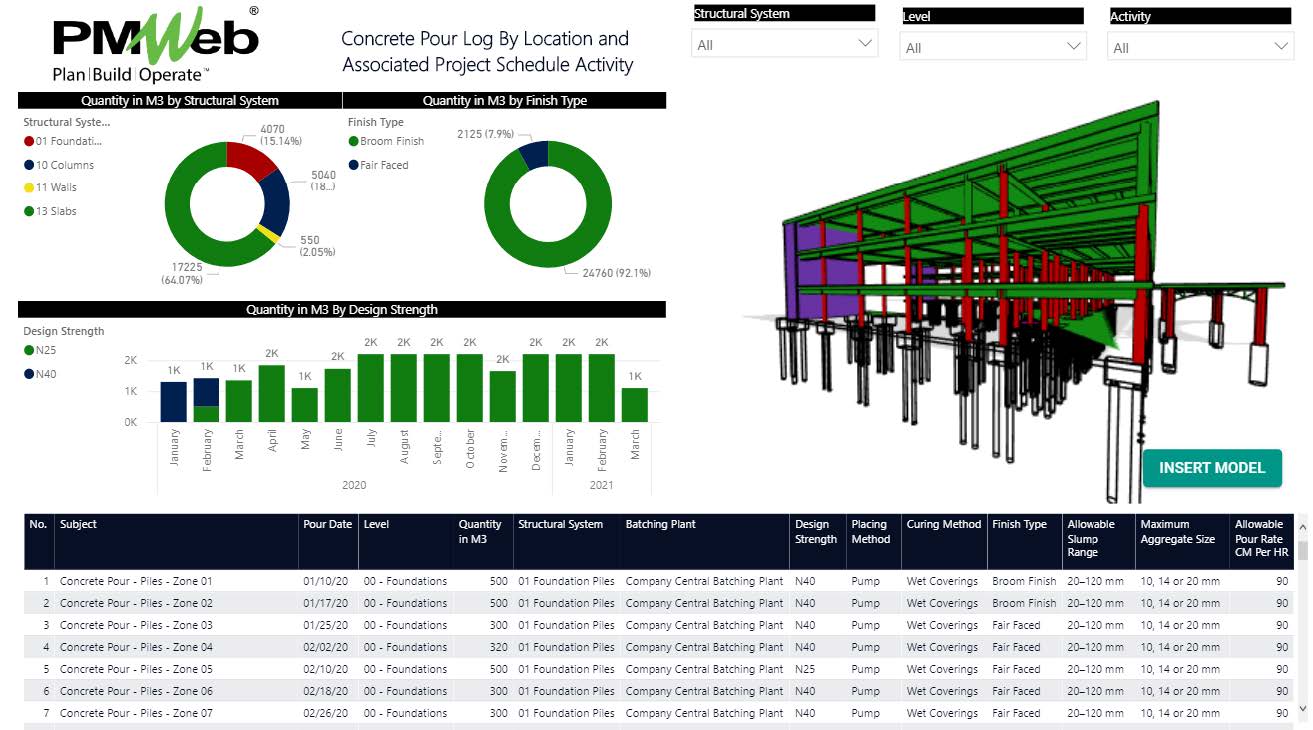
Using PMWeb custom form builder, a form will be created to capture the details of all items to be inspected and verified for each concrete pour. The form will have details of the unique record number, subject, project, and workflow status including the project team member who has created the form. The Concrete Pour Checklist header will also include details on pour date, location, quantity in M3, structural system, location and time of batching, mix design number, allowable slump range, design strength, maximum aggregate size, placing method, allowable pour rate, curing method, and type of finish. In addition, the form will have a field to capture the project schedule activity associated with the planned concrete pour.
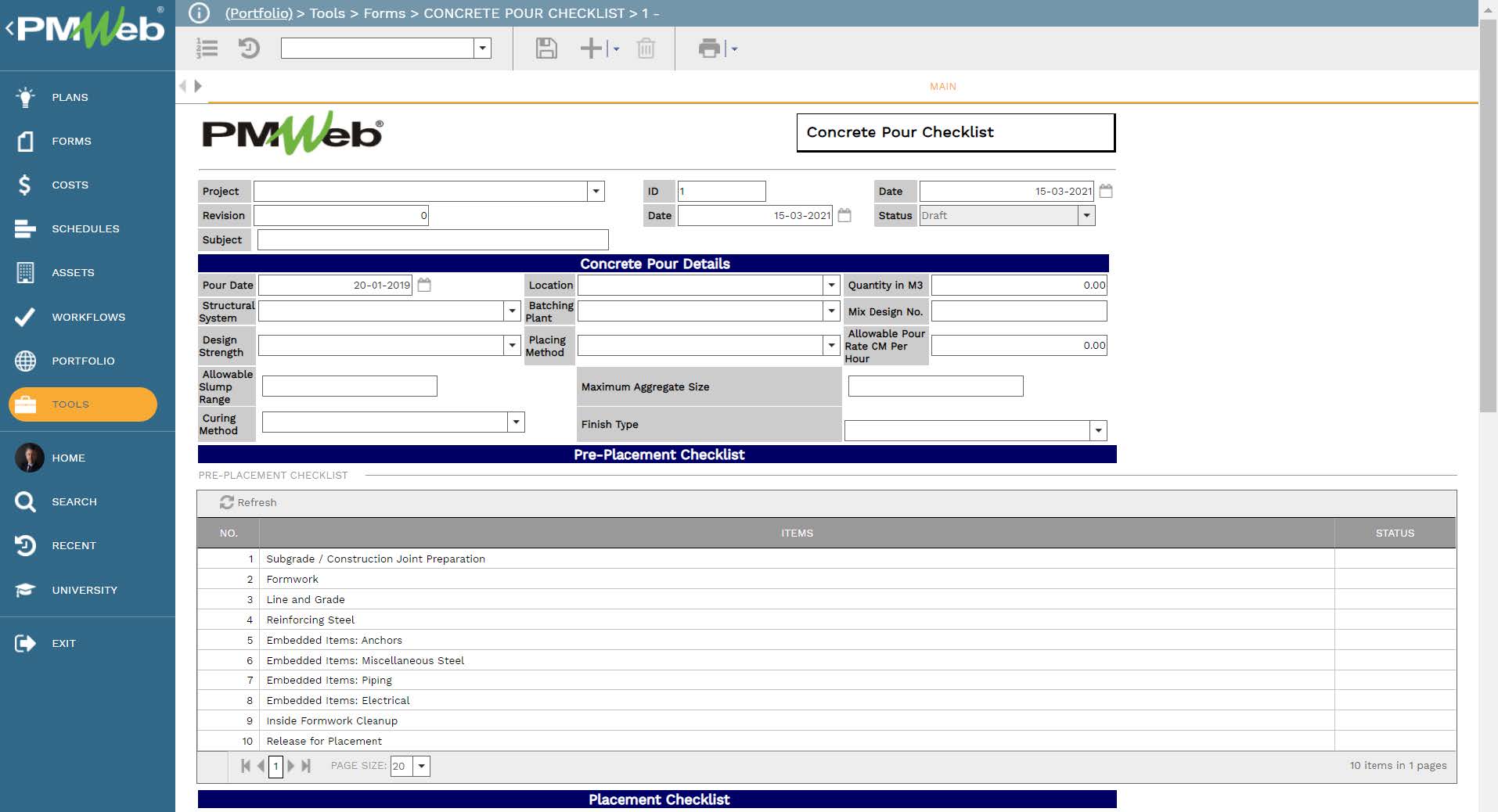
In addition, the Concrete Pour Checklist will have five tables. The first table is for items to be inspected prior to placing the concrete which is titled “Pre-Placement” while the second table will be for the items to be inspected during the concrete “Placement”. Those two tables will have a pre-defined list of items to be inspected by the assigned project quality team. The third table will be titled “Concrete Records” which is used to capture the details of transit mixer trucks who have delivered the poured concrete. The table will include details of the slump test as well as whether test cubes were taken or not. The fourth table will be for items to be inspected after completing the concrete pour which will be titled “Post Placement Curing” which will also have predefined checklist items. The last table will be titled “Concrete Cube Test Results” will be used to capture the details of the cube test results taken during the concrete pour. The reason for having multiple tables is to enable assigning different responsibilities for verifying the checklist items assigned to each table.
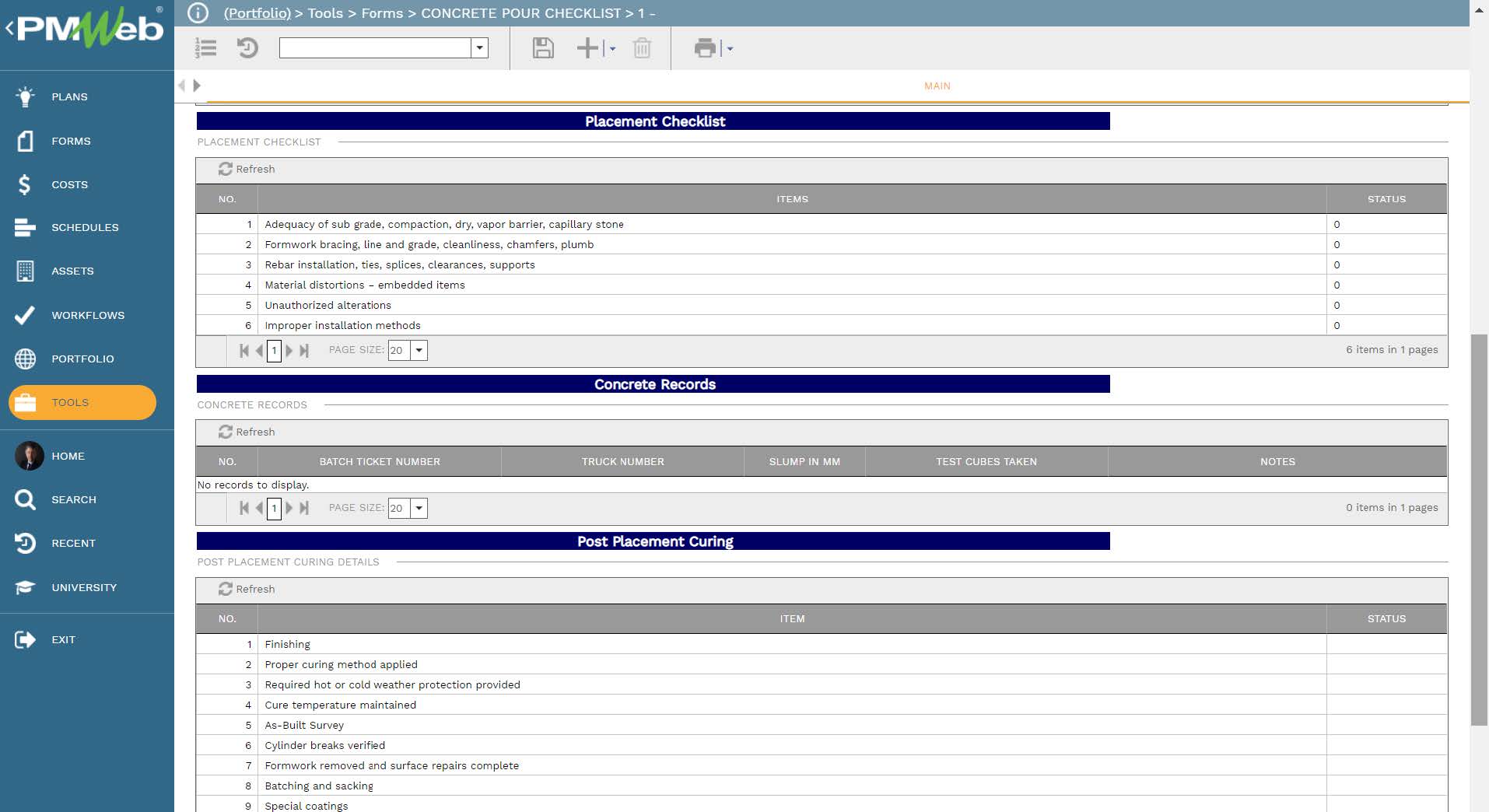
The Concrete Pour Checklist form attachment tab will be used to upload and attach copies of the different concrete slump tests and other tests carried out for the concrete pour as well as copies of batch ticket numbers. In addition, pictures taken of the concrete pour process will be also uploaded and attached. It is recommended to have a folder in the PMWeb document management repository for concrete pour where all those supportive documents and pictures will be uploaded and stored.
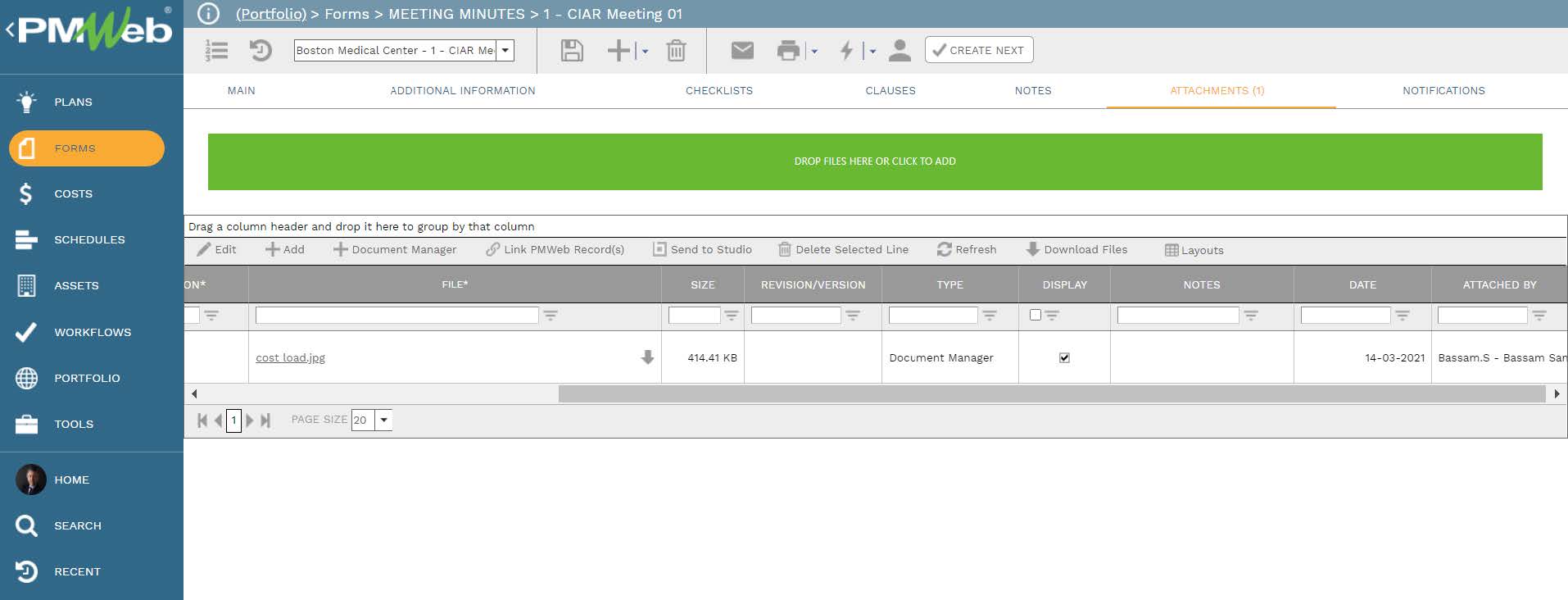
The workflow assigned to the Concrete Pour Checklist will be used to distribute the checklist to the intended recipients after it is submitted. The workflow will be aligned with the access rights set for each table of the five tables that the form has. The form will be initiated by the contractor and then the predefined workflow will distribute the Concrete Pour Checklist form to all designated project team members. PMWeb workflow will identify the review and approve tasks, responsibility to perform, duration and available actions to be taken.
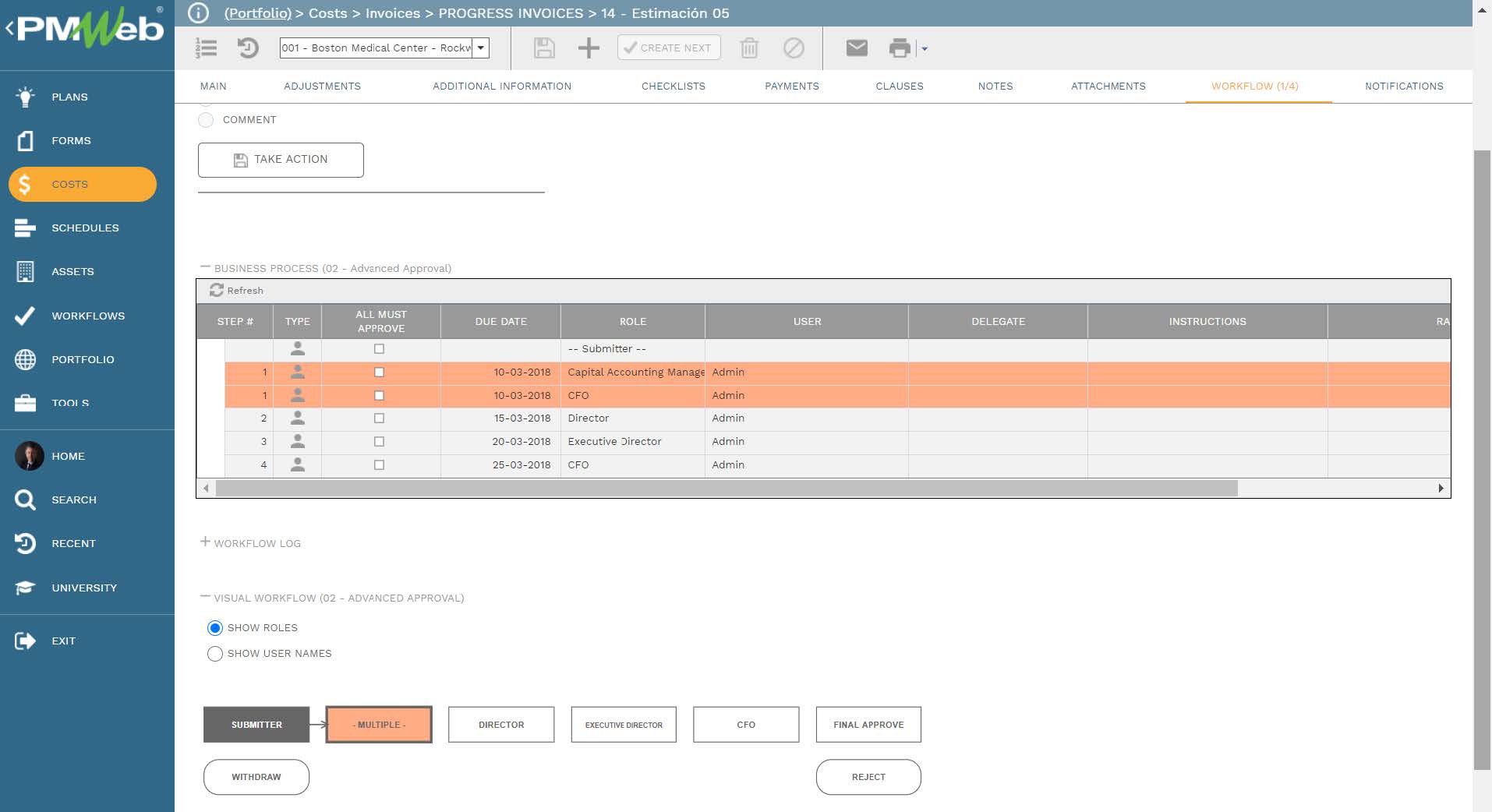
All of this information would become available for the quality management team and other project stakeholders to monitor, evaluate, report, and visualize using the BIM-enabled concrete pour log report. The interactive report will automatically adjust the BIM model to display the selected concrete pour activities, building structural system, or any other data value captured in the concrete pour checklist. In addition, the data in all graphical visuals will be automatically adjusted to reflect the selection. The same will also apply to the concrete pour table to display the details of the concrete pour items included in the selection.For example, the concrete pour log report below shows the concrete pour of the selected activities for the piling foundations. The BIM will be adjusted to reflect those structural system elements associated with the selected activities. The two donut visuals and histogram visuals will be also automatically adjusted to reflect the selection. The concrete log table will also automatically adjust to the filter and only show the details of the two selected concrete pour activities.
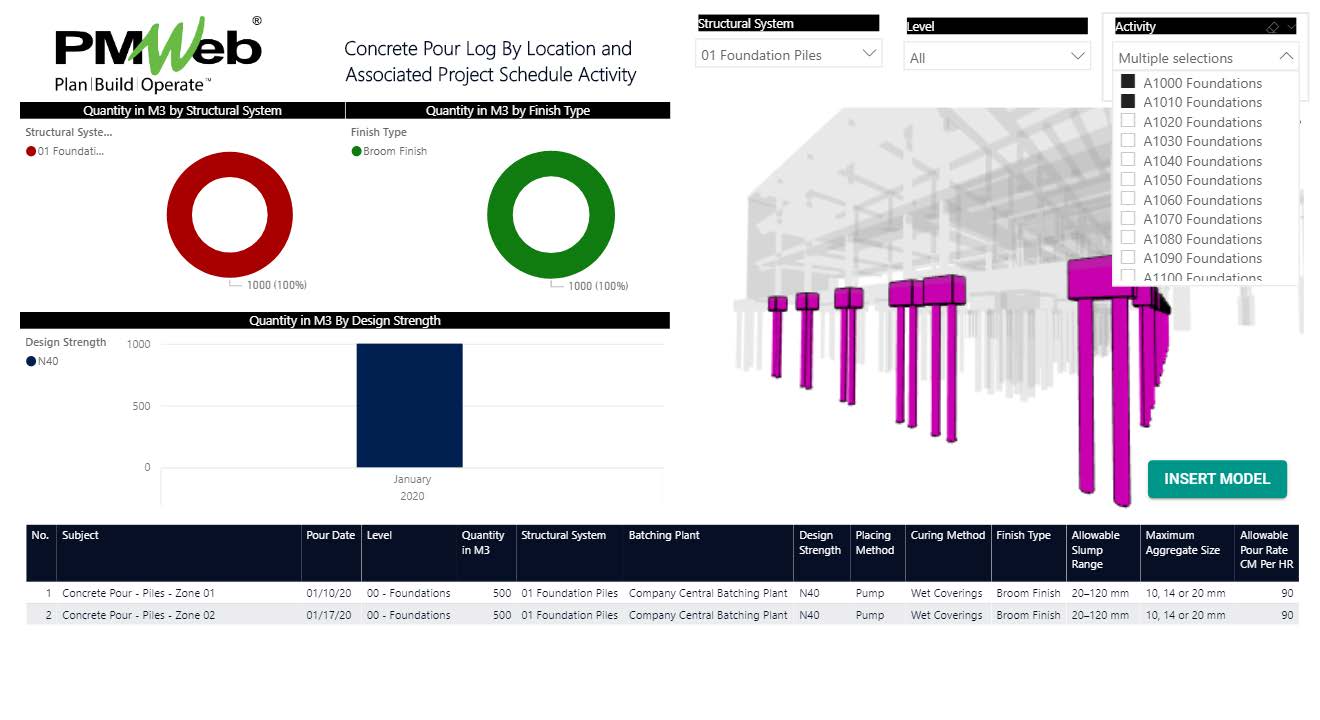
Another option would be to filter the report for the foundation piles structural system. The BIM model has been modified to show each activity in different colors so the readers can easily differentiate between what foundation piles will be covered by each activity. Again, the two donut visuals and histogram visuals will be automatically adjusted to reflect the selection details. The same will apply to the concrete pour log table which will automatically adjust to the filter and only show the details of the foundation piles concrete pour activities.
