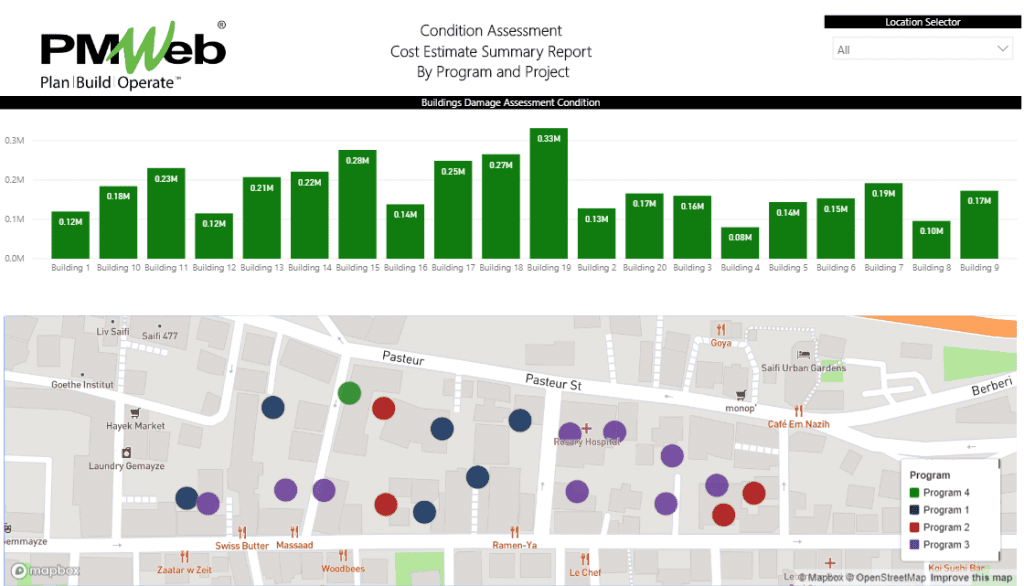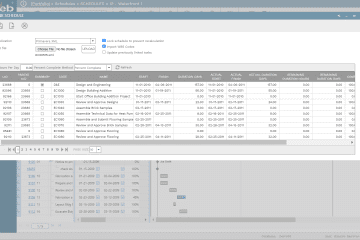Public and private sector capital assets project owners usually have a policy for managing building maintenance to ensure that nothing hinders the successful operation of their assets. Those assets could include residential, commercial, retail, education, healthcare, hospitality, fuel stations, restaurants, food and beverage outlets, supermarkets, cinemas, and other types of buildings or spaces. One of the key requirements for any policy for managing building and outlet maintenance is the requirement to assess the condition of their buildings and other outlets by site inspection at specific pre-defined periods that depend on the nature of the facility.
The condition assessment process is a technical inspection by competent assessors to evaluate the physical state of a building’s or outlet’s elements and services and to assess the maintenance needs of the facility. Reliable and objective knowledge of the physical state of their buildings and outlets along with the impacts on service delivery will enable project owners to develop appropriate strategies and actions for maintenance, major replacements, refurbishments, and investment.
The condition assessment process is also common with hotel operators who are usually requested by the owners of existing hotels who either want to change their current hotel operator or upgrade the hotel say, for example, from a 4-star to a 5-star hotel. The hotel operator will use the condition assessment process to determine the required maintenance and rectification works for the hotel owner to undertake for the hotel to be acceptable by the new hotel operator or by the local authorities to upgrade the hotel star status. Using a Project Management Information System (PMIS) like PMWeb, a comprehensive condition assessment process can be implemented. Each building or outlet space will be added as a project in PMWeb with all details of the building including its spatial coordinates. Virtually, there is no limit to the data that can be captured for each building where the condition assessment process will be performed. In addition, drawings, certificates, pictures, and other documents that are relevant to the building can be uploaded and attached to the project.
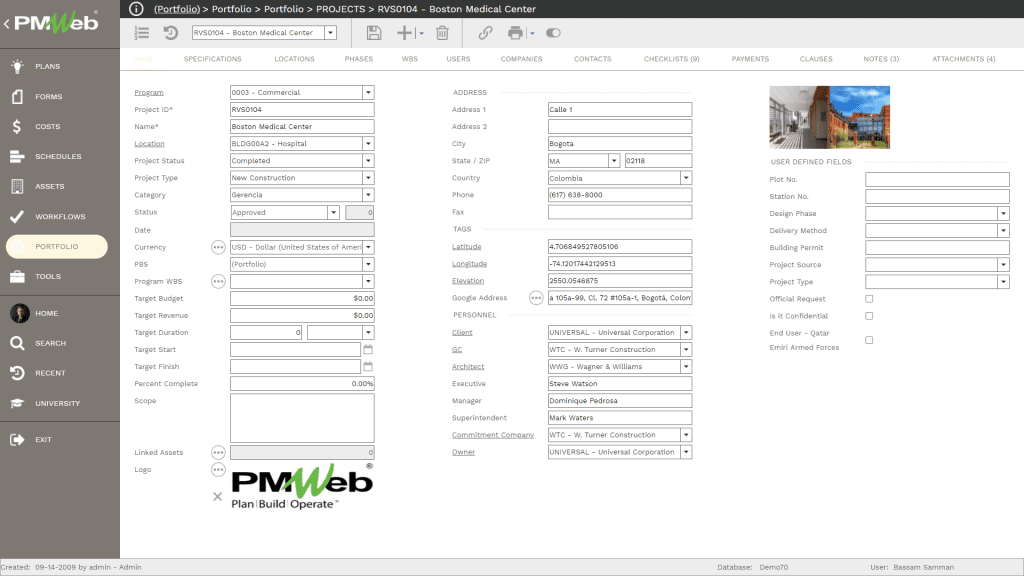
Buildings or retail outlets that are of a similar nature or belong to the same brand or hotel operator can be grouped under a single program, for example residential, commercial, etc. If the project owner is involved with different operators, then programs could be based on those operators, for example, it can be the Hilton brand. Again, PMWeb allows adding an unlimited number of programs to capture all buildings (projects or space outlets) that are part of this program.
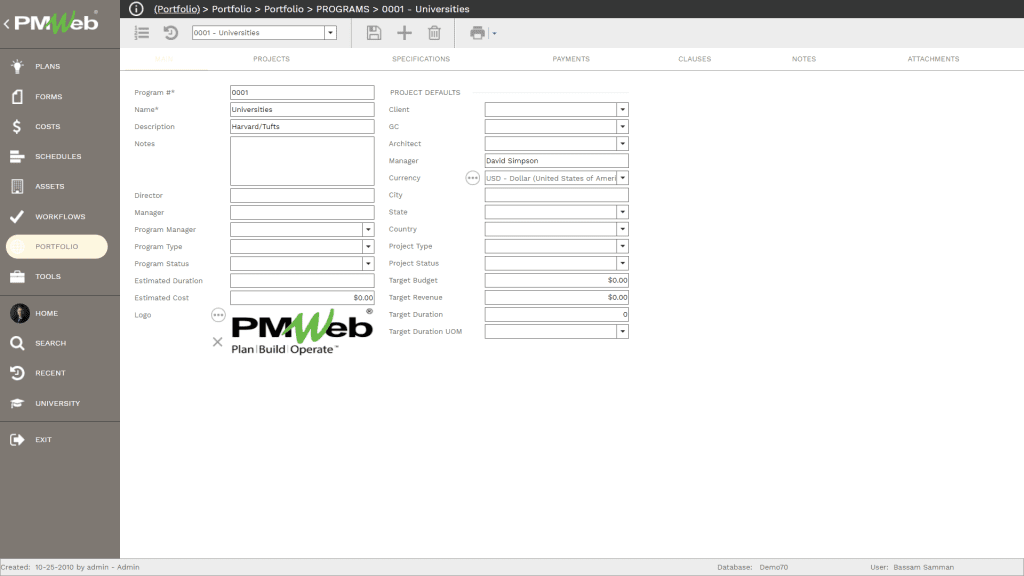
The condition assessment will be carried using PMWeb out of the box punch list module. Nevertheless, additional user-defined fields will be added for the condition assessment. Accordingly, in addition to the default item number, attachment, defect description, defect location (PMWeb allows defining a structured location structure to allow dragging and dropping a defect location), estimated date to rectify, the estimated cost to rectify, and days overdue, the additional fields of condition standard, actual condition, building asset, work to rectify, comments on the estimate, defect cause code, category, and priority fields will be added. Most of those fields will have predefined values to select from. Those lists and values will be created using the PMWeb selection lists module.
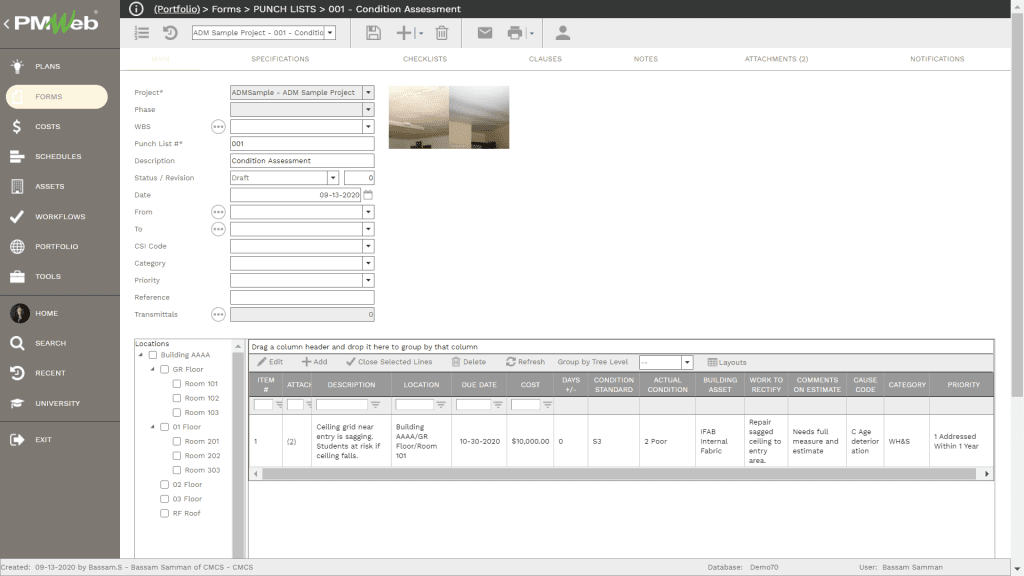
The main page of the PMWeb punch list includes the fields for the punch list date, who has prepared the condition assessment, and to what it was sent plus additional fields to better describe the condition assessment. It should be noted that there is no limit to the number of condition assessments that could be done for a building or an outlet. For example, there could be condition assessments that are done by electrical-mechanical technical assessors while others are done by architectural or interior design technical assessors.
To provide an example of the details captured when performing condition assessment for buildings, I have used the Maintenance Management Framework (MMF) for the Department of Housing and Public Works for the Queensland Government, Australia for Building Condition Assessment. As per their guidance, for each reported defect, the assessor should provide a description of the defect, location of the defect, recommended time frame to rectify the defect, estimated cost of the rectification, required condition standard for the functional purpose and specified standard, actual condition (5 = Excellent, 4 = Good, 3 = Fair, 2 = Poor and 1 = Very Poor), building asset/element group in which the defect is located (e.g. IFAB = Internal Fabric, ELEC = Electrical, VENT = Mechanical Ventilation), description of the work to rectify the defect, comments on estimates such as the level of confidence and relevant references, cause code to indicate cause of defect (e.g. A = Design fault, B = Overload, C = Age deterioration, D = Hostile environment), category of the work (for example, WH&S = Workplace Health and Safety, IAPP = Image and Appearance, BC&S = Building Codes and Standards) and priority of work as per condition assessment priority which could be 1 for work that needs to be rectified within a year, 2 for work that needs to be rectified with 1 to 2 years, 3 for works to be rectified within 3 years, and 4 for works that can be rectified after three years.
In addition, PMWeb allows taking pictures of each reported defect and attaching them to the defect item. Since PMWeb is a 100% web-enabled zero-footprint application, the punch list module can be accessed anytime, anywhere using any smart device. If the smart device, like for example an iPad, is equipped with a camera, PMWeb will give the user the option to take a photo or video of the defective work and attach it to the defective item.
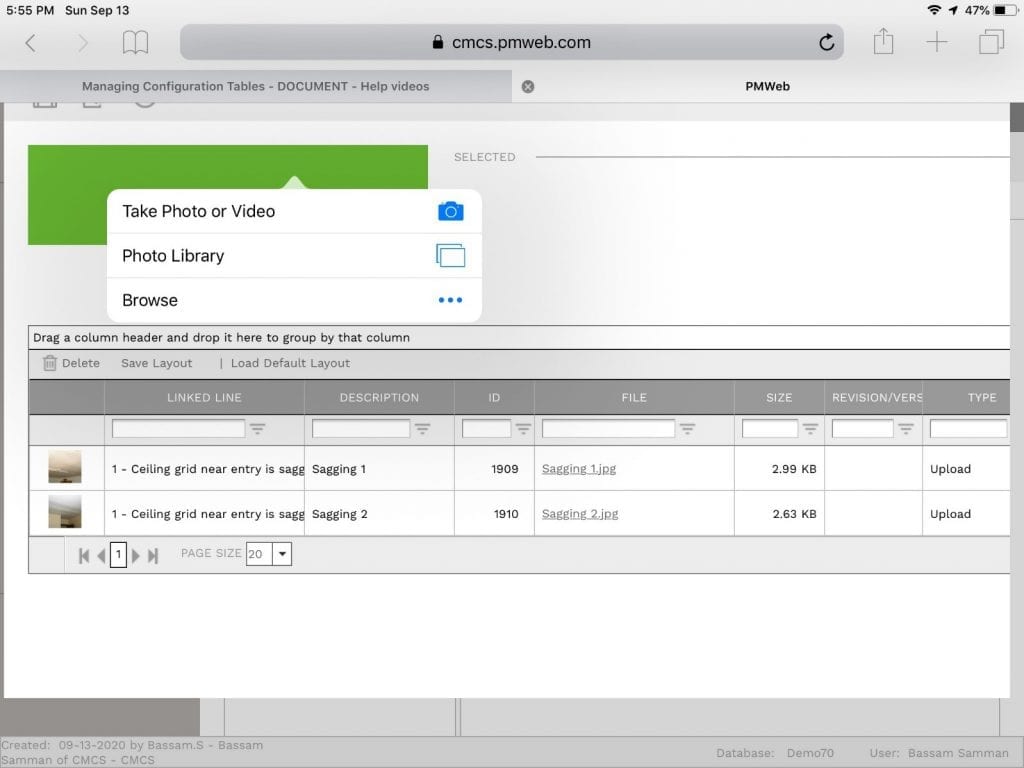
The condition assessment data captured using the punch list by all assessors for a specific building, building, and outlet can be consolidated in a single condition assessment report. The report includes a scorecard of the conditions assessment result as well as visuals to summarize some of the important information that relates to the condition assessment such as defect cause code, defect category, and priority to rectify the reported defect. The report can be configured to enable a drill down to each reported defect to preview additional details as well as captured pictures. Of course, a report can be designed to display all reported defects and their details along with the pictures for each defect.
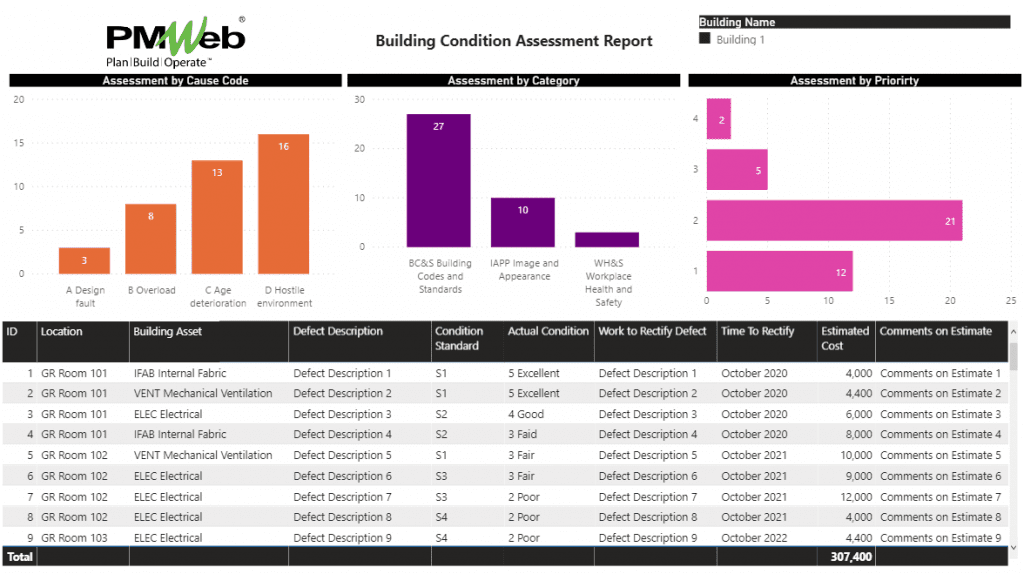
For project owners who have a portfolio of buildings and outlets, a report can be created to visualize the complete portfolio using a map-centric report. The report will show the spatial location of each building or outlet for which the building locations will be colored in accordance with the program they belong to. The report will also include a visual that summarizes the estimated cost for the defects’ rectification scope of work. This report can include other visuals if needed.
