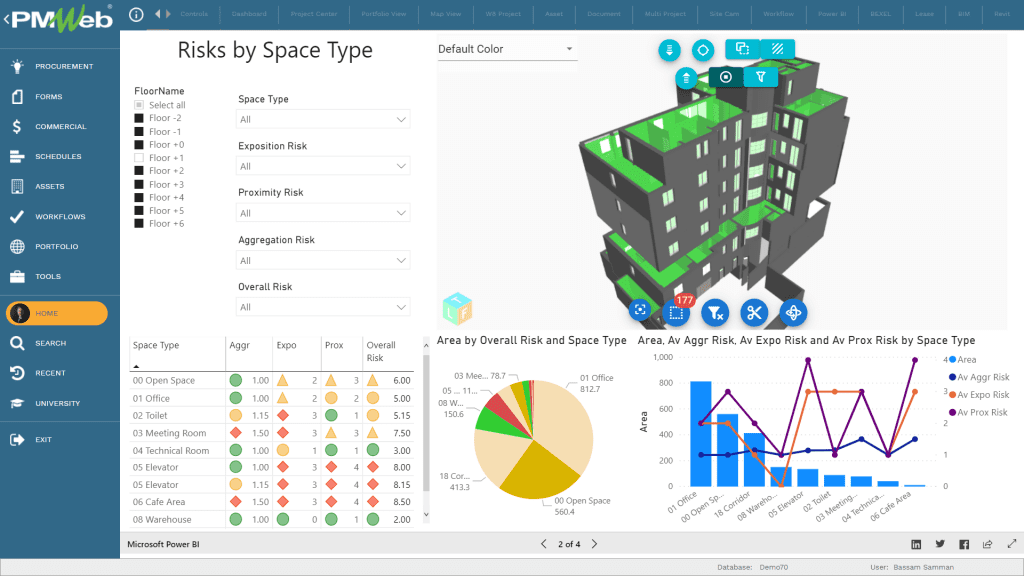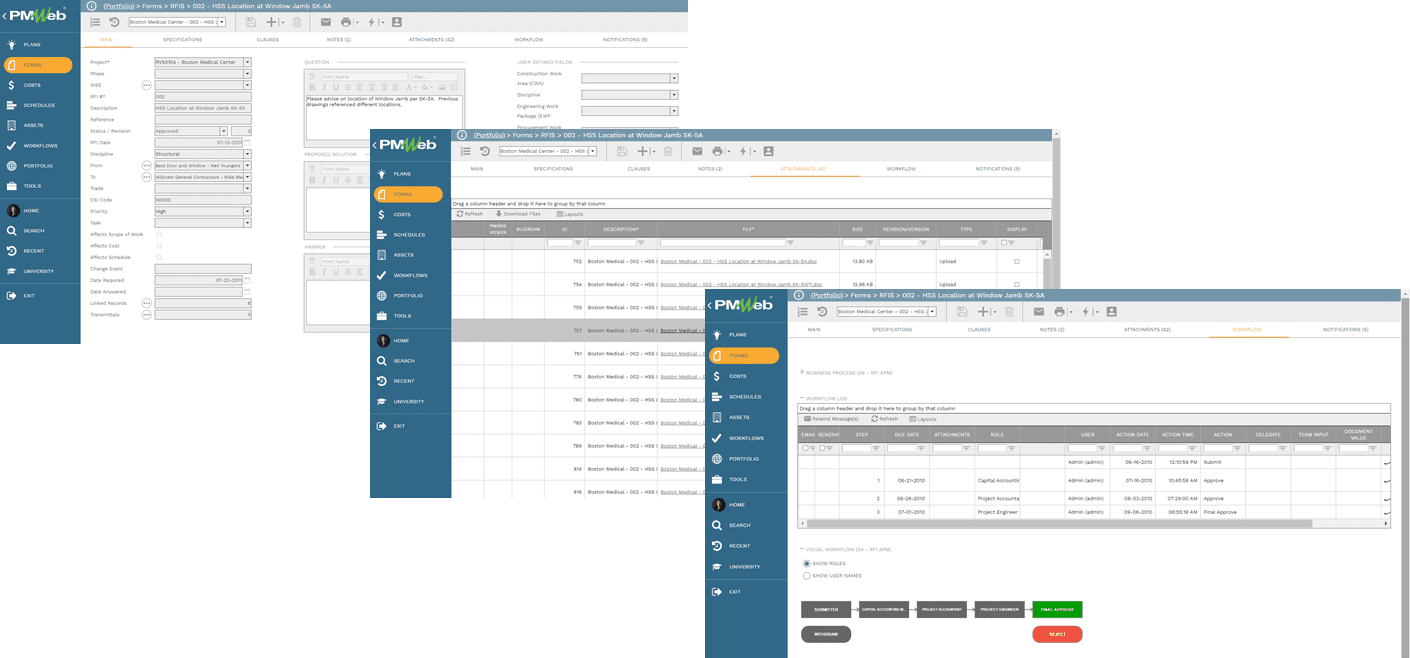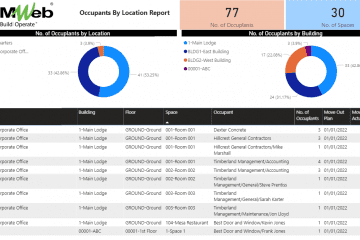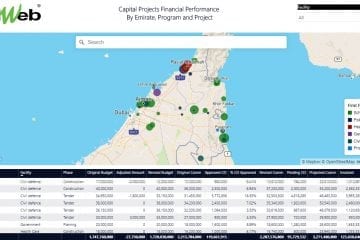Many of the property owners, corporations, capital project owners, and other entities who are responsible for managing the office, retail, accommodation as well as other types of spaces, including the management of tenants and occupants of those spaces are keen to assess, monitor, evaluate and report the exposure to the COVID-19 risks at those spaces. Those organizations need a solution that will not only provide them with all needed details on their space assets and associated risks that are trust-worthy but also a solution that enables them to visualize and analyze this information in a format that will provide them with the insight to make better and faster-informed decisions.
Using a Project Management Information System (PMIS) solution that has an asset information management module like PMWeb will enable those organizations to capture all needed details for all of their space assets as well as the COVID-19 risk assessment process.
In addition, the proposed solution would also require having the BIM models of all buildings where those space assets are located. This will enable the organization not only to visualize their space assets but also to understand how the different space assets relate to each other. The BIM models will be usually provided in an IFC, or industry Foundation Classes file format.
Finally, MS Power BI will be used as the front end of the proposed solution where the data captured in PMWeb will be associated with the BIM model spaces. Different dashboards will be created to provide the needed insight to assess, monitor, evaluate, and report COVID-19 risks at all work and accommodation spaces that the organization has. To allow the visualization of the BIM model in MS Power BI, Vcad from BLogic will be used to import a model and connect it to the PMWeb data source.
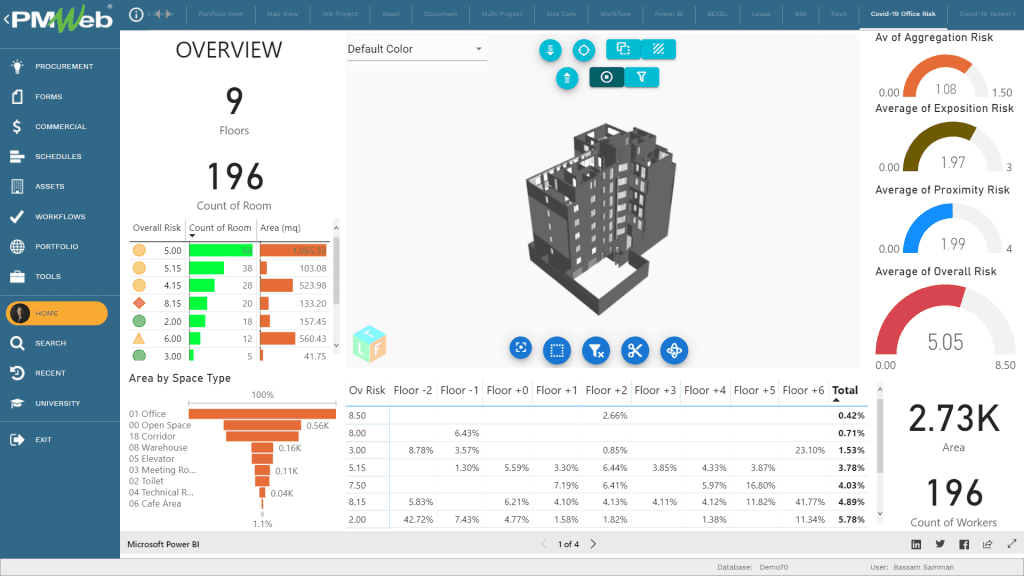
The first step that the organization should do is to identify all locations where work and/or accommodation spaces could exist. A location could include different buildings for which each could have a different number of floors where they could be a different type of spaces within each floor level. PMWeb asset management module allows defining all those locations, buildings, floors, and spaces that the organization might have. For each location, PMWeb can capture all required details including the geolocation coordinates of each location. In addition, documents including location plan details, pictures among others can be attached.
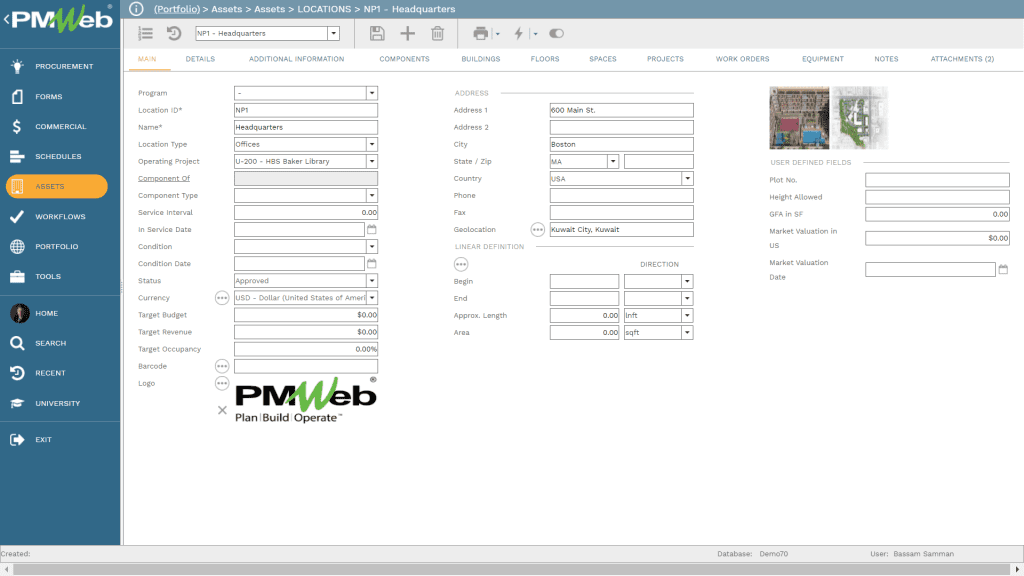
All of this information will be needed to create the first page of the Space Risk Assessment report where there a map showing the locations of all properties that the organization has. Along with the map, the first page will display a summary of all those locations showing zoning type, city, country, the total number of buildings, the total number of floors, the total number of spaces, total spaces area in M2, the total number of tenants, the total number of occupants, an average of aggregation risk, the average of exposition risk, the average of proximity risk and the average of overall risk. The dashboard could also include a filter for the country to make the map less congested with locations if the organization has many locations across the globe to report on.
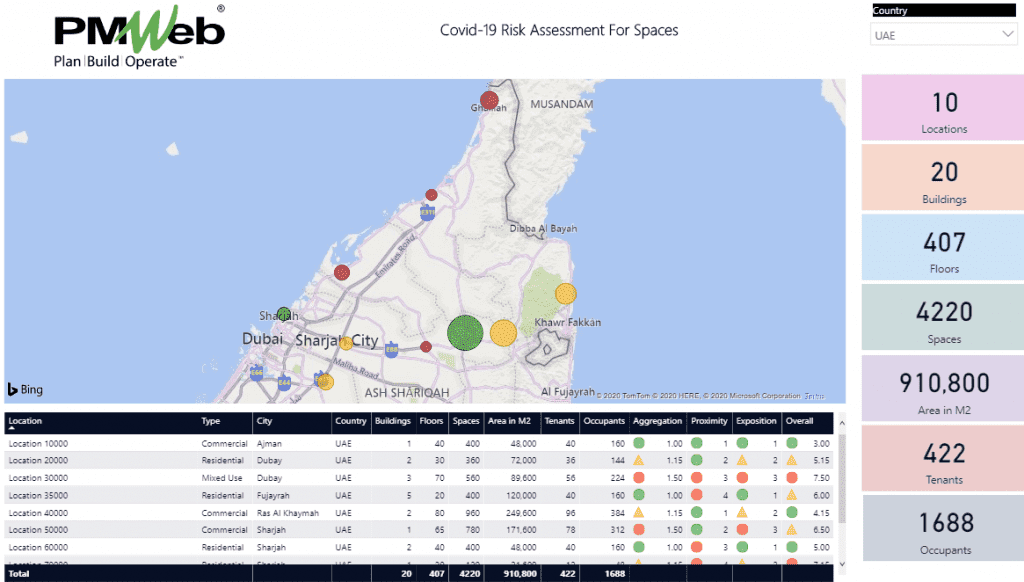
For each space, PMWeb will be used to capture all needed for the space such as office type which could be commercial, residential, elevator lobby, toilet, etc., space category which could be shared, service and transition among other details that better describe the space usage. In addition, it will include the risk assessment for each space for which the values for aggregation risk, proximity risk, exposition risk, and overall risk will be given. The risk values for each space will depend on the number of occupants and the area of the space which will calculate the square meters per person. The assessment also takes into consideration the type of room. For example, for toilets, the risk value will be higher than other space types.
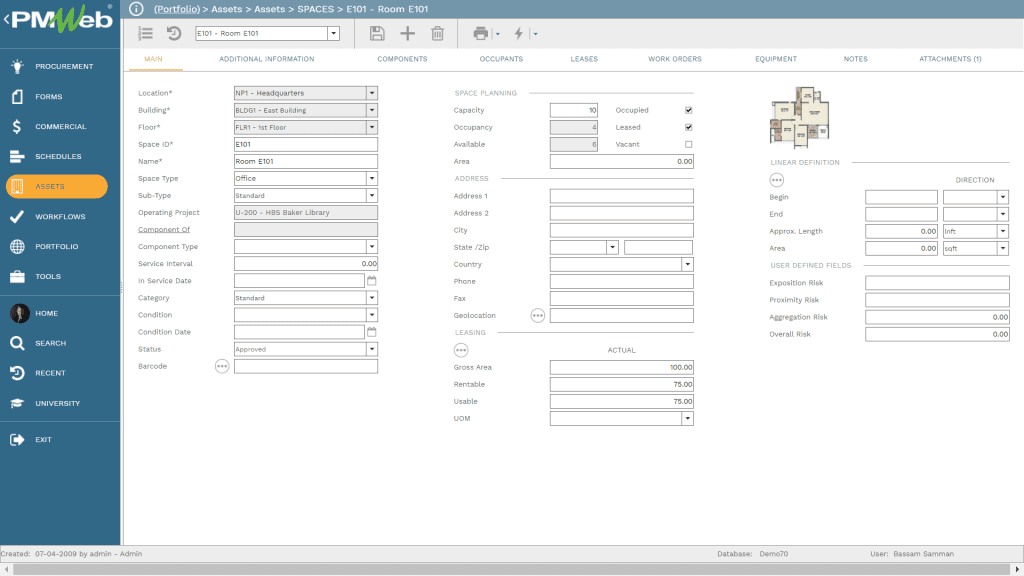
In addition, the details of all occupants at each space location will be captured. PMWeb allows capturing the occupant by company name in case it is not occupied by the organization itself, or by department like finance, commercial, etc., or by each individual name. For each entry, PMWeb allows adding the number of occupants. PMWeb also allows capturing additional details for those occupants such as planned and actual move in dates and planned and actual move-out dates.
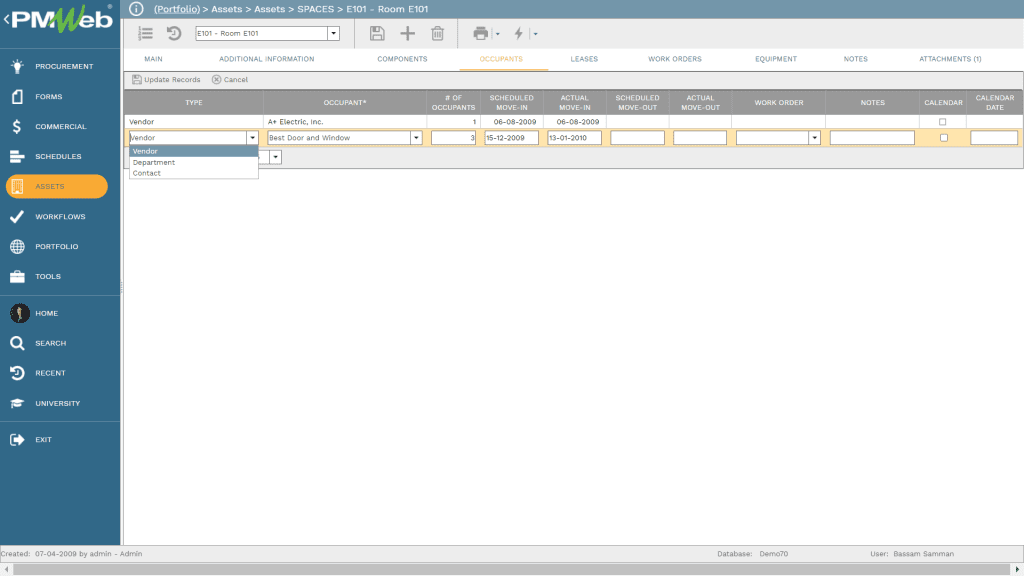
The leases tab for each space will display a summary of all lease agreements that are managed in PMWeb. Details of each lease agreement will be available when the user clicks the lease reference as it has an internal hyperlink to the lease record managed in PMWeb. This will allow the user to view all details of the selected lease agreement including attached documents and linked records
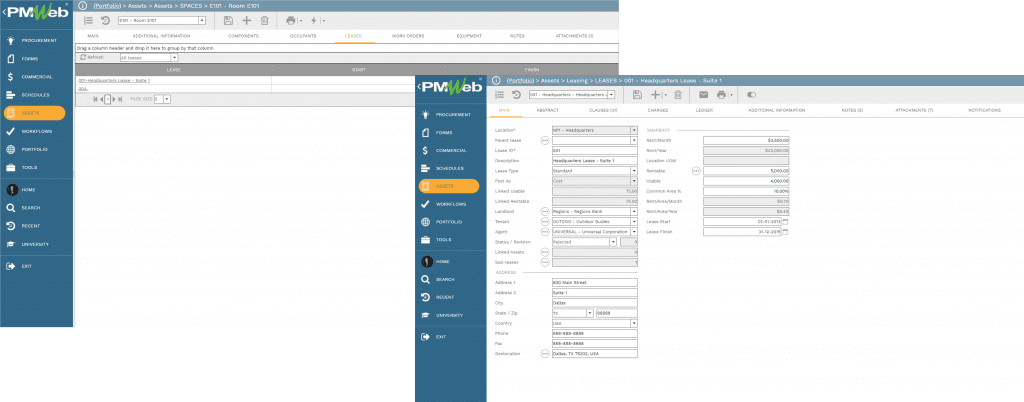
In addition to the space layout and other documents that could relate to the space and the tenants and occupants of that space, links to other PMWeb records well as any imported MS Outlook emails can be added. For example, the organization might create a formal process for the detailed COVID-19 Risk Assessment Checklist using PMWeb custom form builder. The details of this process for each space will be linked to the space record.
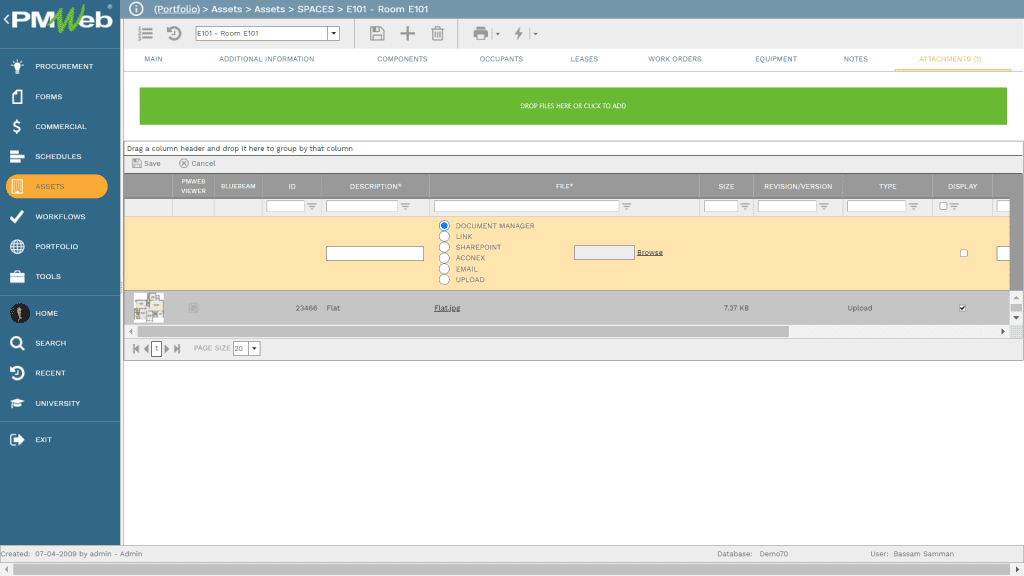
MS Power BI will be used to access the PMWeb database to capture all needed details on locations and spaces. This data will be associated with the data from the BIM model to provide the needed assessment, monitoring, evaluation, and reporting of COVID-19 related risks for the different spaces managed by the organization. By selecting a floor, space type, or space category, the MS Power BI dashboard will display the location of those spaces on the BIM model. Of course, the information on scorecards and visuals will be also adjusted to reflect the selection of the space
